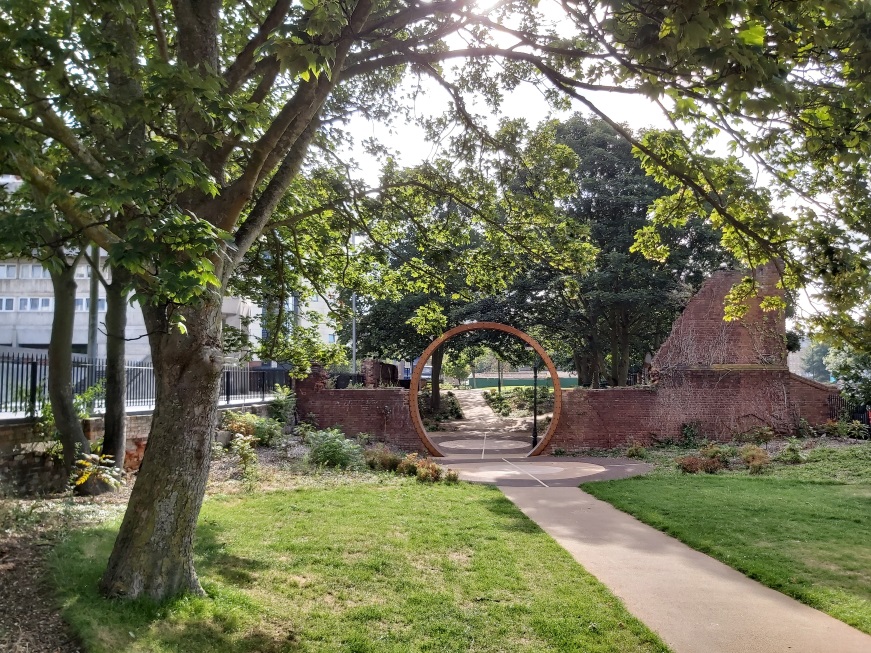Southampton City Council’s transformation of Blechynden Gardens near Central Station now complete
The park creates an attractive public space which respects the rich heritage of the area

Southampton City Council has completed work on the regeneration of Blechynden Gardens, an important route for people walking between Southampton Central Station and the City Centre.
The newly created park is on the site of the remains of the Emperia Buildings, a warehouse built in 1905 which was bombed in 1940 during the Blitz of Southampton in World War II.
Southampton City Council led on the design and delivery of the project which has completely transformed the area for future generations to enjoy.
The concept for the park, developed by Cliff Brown of Southampton City Council’s City Services Team, was to create an attractive new public space which respects the rich heritage of the area as one of the last remaining World War II sites in Southampton, whilst looking forward to a peaceful future.
The park balances protecting what is left of the Emperia Buildings, blending the remains of the walls with two set piece sculptures, whilst allowing natural plants and wildlife to flourish.
The new design also opens the park up so it is visible from the road, creating a pleasant walkway for commuters, residents and visitors to feel safe on their way to and from the station and the city centre.
Cllr Rayment, Cabinet Member for Transport & Place at Southampton City Council, said: “It’s amazing to see the transformation of this area into an attractive, world class public space complete with two amazing pieces of artwork that respect the rich history of the area. The parks team here at the council have done a great job to ensure this area will be enjoyed by residents and visitors for generations to come. Our aim is to improve the health, social and economic wellbeing of the people of Southampton. Investing in the public realm is vital to achieving that.”
The Blechynden Arch
The park features a new arch made in corten steel which has naturally aged since being installed to match the colour of the brickwork. It frames views from either end of the park and provides a central focal point. It is bespoke and unique to Southampton. The Window Screen The latest addition which completes the park is the bespoke and unique screen which partially obscures the car park. Designed by Cliff Brown at Southampton City Council and created by New Forest Blacksmith Colin Phillips, it is also bespoke and unique to Southampton.
The concept was for the screen to act as a ghost of the walls which once stood there, with a window showing a waterfront scene. The scene, laser cut in Corten Steel, is taken from a 1910 photograph of the shore as it once looked. This was before land reclamation in the mid-20th century pushed the water front far to the south, to house the docks and other industry in between the station and the water (now West Quay).
The scene shows the closer relationship Southampton and its residents once had with the waterfront as working horses are rested and allowed to cool off in the water.
Seating, drainage and other features
The seating area remains over an old vault, but the seats are replaced with durable steel seats and reversed to look over the park rather than the car park.
The enclosure of the park is completed with railings to inhibit access to and from the car park making both places safer. The railings match into the style in the wider area and give the setting a sense of place in the route to the City Centre. Restricting the entrances should make policing easier should it be necessary.
The muddy gravel paths have been replaced with fully accessible, free draining, rubber crumb surfaces. This makes the experience of walking through the park novel and enjoyable. The bouncy surface underfoot emphasises the park as the “soft option” to the hard parallel pavement alternative and adds to the experience of being in a natural space. The colours in the new paths are taken from the various brick finishes from the surrounding buildings, anchoring it in the place.
The target designs tell the story of the Emperia Building’s demise and hint at how we always need to be wary to avoid this level of conflict happening in the future.


