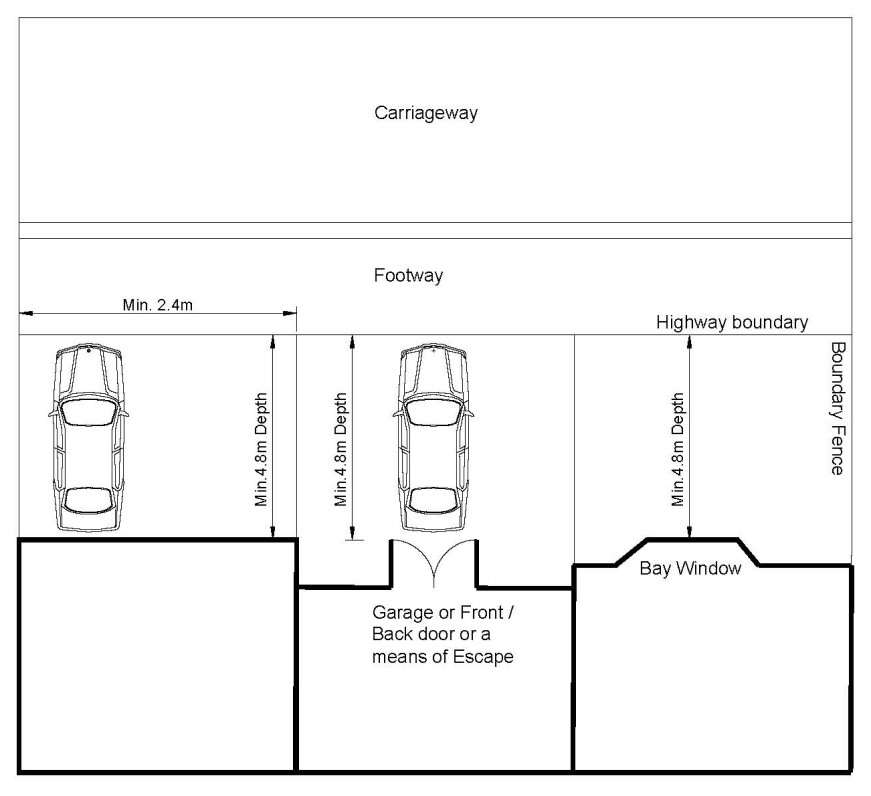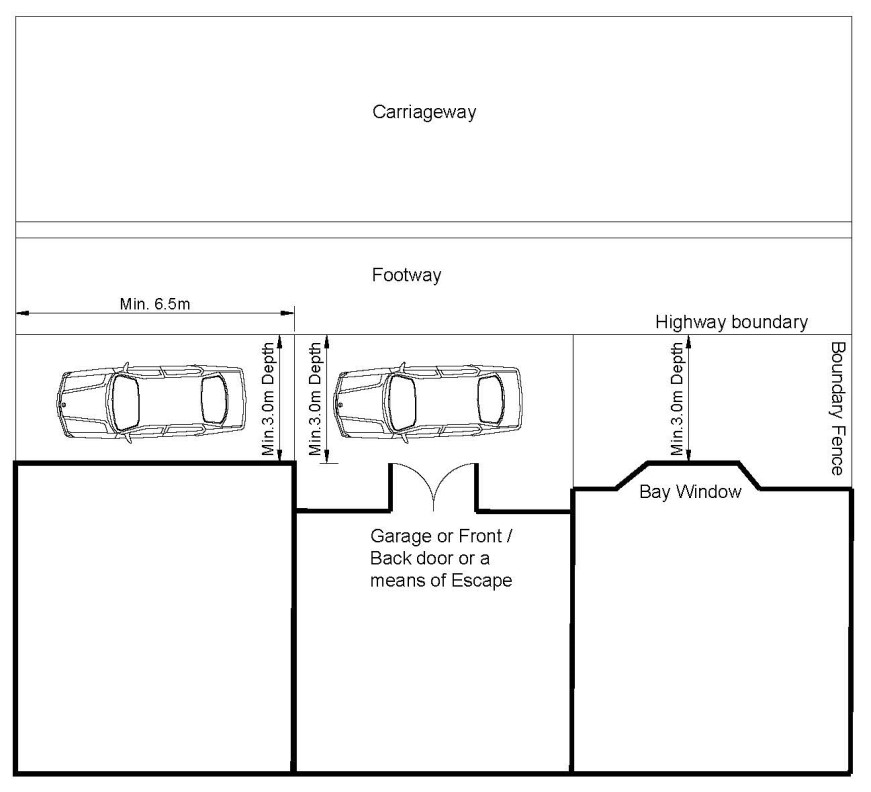Policy, terms and conditions for dropped kerbs
Application form
1) A non-refundable charge of £140 will need to be submitted at the time of application.
2) Payment can be made by BACS RBS:
- Account Number: 31336726
- Sort Code: 16-04-00
Quoting the Request summary reference number.
3) An inspector will visit the site and a survey plan of the proposed vehicle crossing will be completed. A letter will then be sent to you detailing the length and width of the crossing permitted. If it is not possible for a crossing to be authorised, we will advise you in writing.
There is no appeals procedure under the Highways Act, but all applications will be considered fairly and in line with this policy, terms and conditions.
The approval process
4) If you are a tenant of a council or housing association or leasehold property you will require the permission of the relevant landlord. Please submit a copy of the written permission with the application form.
5) If you live on a classified road, an “A”, “B” or “C” road, you will require planning permission, please visit Apply for planning permission for further information. We are unable to process applications until planning permission is granted.
Occasionally planning permission is required for some other crossings. If this is the case we will advise you.
6) If the surface to be covered is more than five square metres, planning permission will be required for the laying of traditional impermeable driveways that do not control rainwater from running off onto roads.
Planning permission will not be required if a new driveway uses permeable (or porous) surfacing which allows water to drain through, such as gravel, permeable concrete block paving or porous asphalt, or if the rainwater is directed to a lawn or border to drain naturally.
Driveways and parking areas should always be constructed to prevent water running onto the highway. If the construction is of loose materials, for example gravel, this must be prevented from being carried onto the highway.
7) You must check your deeds to confirm there is no restriction on parking a vehicle in the curtilage of the property.
8) You must have sufficient room on your property for a vehicle to be parked without it overhanging the public highway.
As the highway authority we have a duty under the Equalities Act (2010) to ensure vehicle crossovers do not negatively impact on all users of the highway (including the footway). Vehicles overhanging the footway, even by a small amount, are classified as an obstruction under Section 137 of the Highways Act and can make passing along the footway difficult for people with mobility aids, such as wheelchair users or parents with buggies. Therefore, the minimum spaces specified ensure impacts on users of the footway are avoided.
If the front or back of your vehicle will be facing the road, the minimum space required is 4.8 metres (this measurement to be taken between the highway boundary, that is, the rear of public footway and the face of the building) by 2.4m, as shown in the diagram:

If the side of your vehicle will be facing the road, the minimum space required is 3 metres (this measurement to be taken between the highway boundary, that is, the rear of public footway and the face of the building) by 6.5 metres.

9) Dropped kerb crossings reduce the available kerbside space for other residents and visitors to utilise, so crossing widths will need to be kept to a minimum. Therefore, a crossing will not be approved, or an existing crossing widened, so that it covers the full width of your property. The standard width allowed is 4.6 metres, which usually equates to three fully dropped kerbs and one transition kerb either side (as shown in the diagram below). All requests to extend an existing crossing will be subject to local on-street parking availability. If a proposed extension removes a full on-street parking space, the application will be refused.

10) The policy of the Highway Authority in relation to the minimum depths and maximum widths has changed over time. This may mean that properties in your road have a vehicle access crossing that does not comply with the above criteria and appears in all respects to be very similar to your own proposals. Nevertheless, you will need to comply with the standards set out above. The fact that someone else may have had dropped crossing approved that does not comply with the above criteria will not be taken into account when assessing your proposals.
11) If you intend to install driveway gates, these must open inwards onto your property.
12) Vehicle crossing applications which are adjacent to designated parking areas will be subject to additional restrictions. If by installing a dropped kerb, a change in any parking restrictions is required, you will be charged a fee. This is to cover the costs of the process involved in amending the permanent Traffic Regulation Order (TRO) for the affected parking restriction.
13) If the location of the proposed crossing is closer than 10 metres to a road junction and creates a hazard, the application will be refused. This dimension is increased to 15 metres on major roads or near busy junctions.
14) No crossover will be permitted within a distance of one metre from the trunk of a tree. This distance may be increased depending on the size of the tree. We operate to national guidelines for tree protection. More information can be found on the National Street Works guidance document, with particular attention to the tree protection zone.
15) Each application will be reviewed on a site-specific basis. The need to pave over a verge which may contribute to flooding will lead to the rejection of your application.
Contractors must seek permission to excavate in the public highway by completing a Road Opening Licence. For an application form, get in touch by:
Telephone: 023 8079 8077
Email: SouthamptonNRSWA@bblivingplaces.com
16) If you wish to lay a new driveway, you must make sure it has proper drainage and that water will not spill out on to the public pavements or road. If you are going to have a driveway surfaced with concrete, some types of tarmac, brick paving or other non-porous material, you will need to make sure there is a drain on your property for any surface water.
17) Only one crossing will be approved into a property.
18) Once the survey is complete, we will write back to you with an approval (or otherwise). Such approval will be valid for a period of six months from the date of the letter. You can then instruct your chosen contractor. Please note, only contractors who are accredited under the New Roads and Street Works Act 1991, and who hold £10 million public liability insurance, may apply for a licence.
19) Entrance markings (white H-bar marking on the carriageway) can be provided upon construction of the crossing. A non-refundable application charge of £55 (including VAT) will need to be paid when you have submitted your application.
If an H-bar application is subsequently approved, and you wish to proceed, an installation fee of £65 (including VAT) will be charged for all markings up to five metres in length. If the required marking is longer than five metres, a further £10 (including VAT) per metre is payable. The marking must span the extent of the dropped kerb.
The total cost will be provided, if the application is approved, prior to installation.
Other Helpful Notes
20) If the vehicular crossing requires trees, lamp columns, telegraph poles, or similar, to be repositioned, this will increase the cost considerably. In these circumstances, it may be cheaper for you to consider an alternative position for the access.
21) In conservation areas, the removal of or alterations to boundary walls or fences and works within your garden may require planning permission. Please contact Planning for advice.
22) It is essential for you to remove walls or fencing before the crossing is constructed.
The officer will assume the level of the footway at the boundary between the pavement and your property will not alter. If you propose to alter this level due to works on your property, please give details on the application form.
To prevent damage to the newly constructed vehicle crossing, the works to the driveway/parking area must be carried out prior to the construction of the vehicular crossing. Please ensure any works carried out are made safe to passers-by as the council cannot be held liable for accidents on private property.


