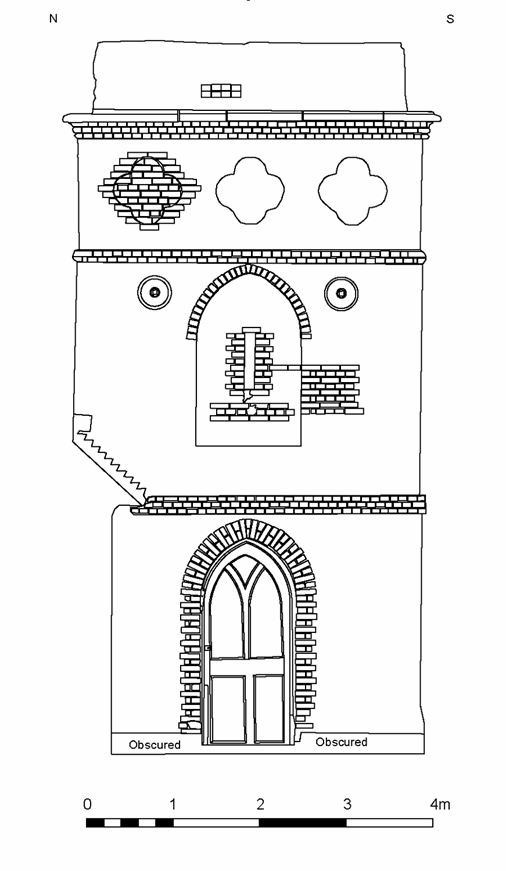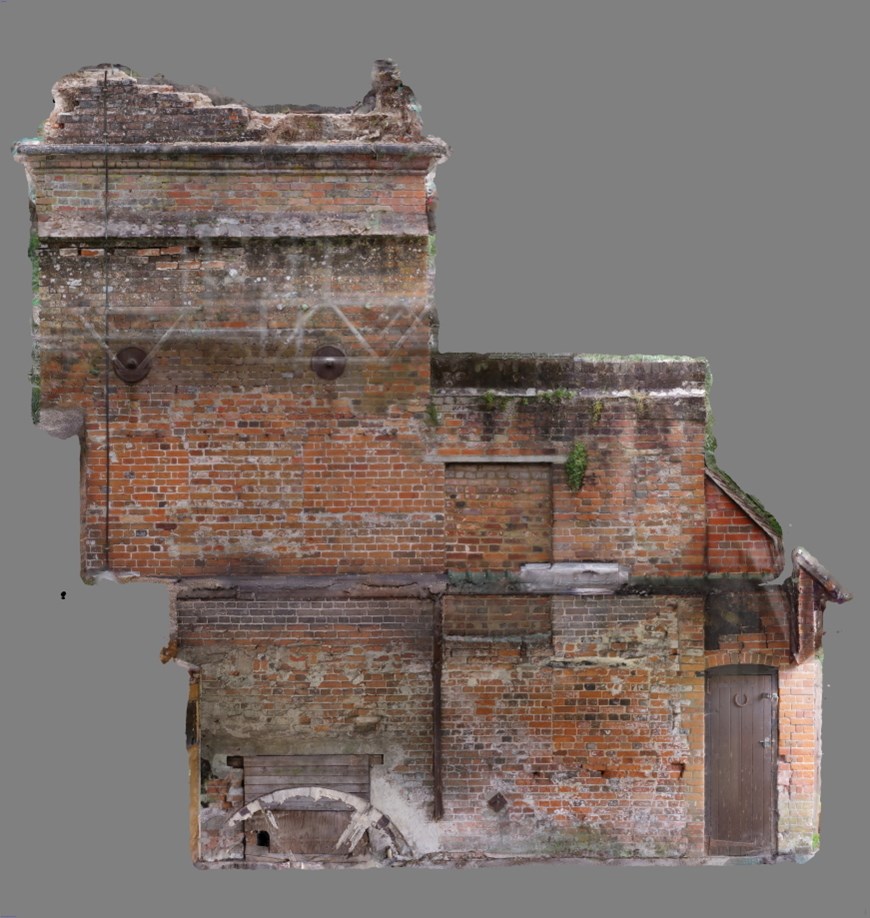Southampton Archaeology Case Studies – Testwood Mill
Heritage statement and building recording for a mill in the New Forest. Aiding in the protection and renovation of a listed building.
Southampton Archaeology were commissioned to record and analyse Testwood Mill, a Grade II listed building in the New Forest district ahead of renovation works. The aim was to understand the history of the structure and any changes that it had undergone, and to make a record of its present condition. The finished Heritage Statement was to accompany an application for Listed Building Consent and to allow renovation of the building. The survey of the building utilised some of the most innovative survey and recording techniques and consisted of photogrammetry, where multiple, overlapping digital photographs were used to produce rectified photographic elevations of the building. AutoCAD was then used to produce highly accurate and detailed digital drawings.
Historical research and detailed observations meant that three phases of construction were identified. The original mill was possibly built in 1759 and may have partially burnt down. A period of little use followed when the building was converted to a water tower. It was given a decorative parapet as it could be seen from nearby Testwood House. Lastly the building was used in 1911 to run an unusual business that manufactured water-powered refrigerators.

Digital elevation of one of the facades

Photogrammetric elevation of one of the facades. The photogrammetry survey was done with the scaffold in place. Once the image was completed the scaffolding was edited out. Photo by Artur Fedorowicz
The surviving buildings on the site were an unusual collection. Prior to this work it was not thought than any of the original mill survived, and the water-powered refrigeration workshop must be a unique piece of industrial archaeology. All three phases were of high heritage value.
The photogrammetric survey, building recording, digital drawings and historic research were used to draw up a repair schedule to accompany an application for Listed Building Consent. This was approved by the New Forest District Council planning department and the renovation was completed later in the year. Southampton Archaeological utilises cutting-edge technology to aid in the efficiency and accuracy of our work. This includes the use of digital survey equipment and 3D mapping programs to accurately georeference our findings, allowing us to examine in detail the three-dimensional data and provide overarching analysis over large areas. More recently we have been developing our capacity to provide photogrammetric surveys. This allows our team of experts to create detailed 3D models of buildings, finds, excavations and other heritage assets. Not only is this approach more time efficient than traditional survey techniques it is also extremely accurate and detailed. The data produced from such surveys can aid in the planning process such as Heritage Statements and in obtaining Listed Building Consent.


